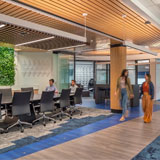
Healthy Interiors: Using the WELL Building Standard to Design Commercial Spaces of the Future
About the Provider
For more than 50 years, Excel Dryer has manufactured the finest American-made hand dryers. Hardworking, reliable and environmentally conscious — just like the people who make them.
Learning Objectives:
- Define healthy and sustainable building in the post-COVID design era.
- Identify potential project goals related to the health and well-being of building occupants and the value of an integrated approach to design.
- Recognize how the strategies within the WELL Building Standard™ can be leveraged to support occupant health and well-being, sustainability, flexibility, and aesthetics.
- Learn about new product solutions for providing touchless hand hygiene in and outside of the restrooms.
- And, apply lessons learned from a real project to support future commercial office design projects.
Provided By:
Design Category:
(10) Specialties





