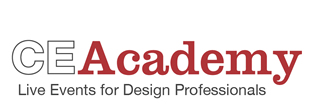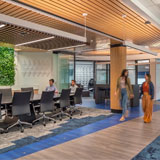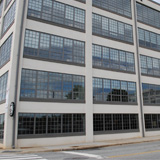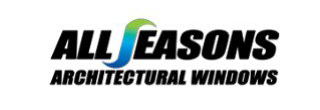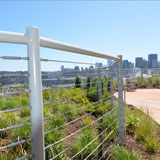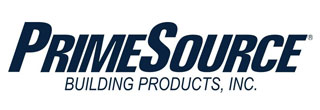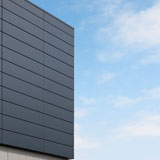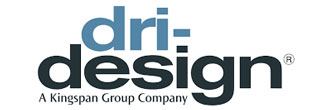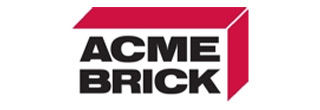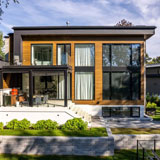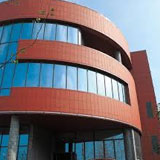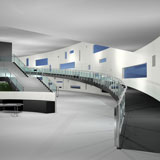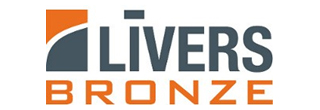JOIN US IN YOUR CITY • REGISTER BELOW • ATTENDANCE REPORTED ON A PER-PRESENTATION BASIS
Fort Worth, TX - Tuesday November 4, 2025

Fort Worth, TX
Event Date
Tuesday November 4, 2025
7:30 am - 5:30 pm
Available Credits
Up to 7 AIA HSW/LU CE Hour(s)
Up to 2 GBCI General Hour
Up to 1 ADA Accessibility / Barrier-Free Req.
Acme Brick Headquarters Office
3024 Acme Brick Plaza
Fort Worth, TX 76109
Fort Worth, TX 76109
Event Agenda
Tuesday, November 4, 2025
7:30 am
|
|
8:00 am
|
Sponsored By Excel Dryer, Inc. 1 AIA HSW/LU CE Hour(s) 1 GBCI General Hour 1 IDCEC HSW CEU(s) 1 IWBI WELL Specific Learning Objectives:
|
9:00 am
|
Sponsored By All Seasons Architectural Windows 1 AIA HSW/LU CE Hour(s) Learning Objectives:
|
10:20 am
|
Sponsored By Prime Source Building Products 1 AIA HSW/LU CE Hour(s) Learning Objectives:
|
11:30 am
|
Sponsored By Dri-Design 1 AIA HSW/LU CE Hour(s) Learning Objectives:
|
12:30 pm
|
|
1:00 pm
|
Sponsored By Acme Brick Company |
2:10 pm
|
Sponsored By Acme Brick Company 1 AIA HSW/LU CE Hour(s) Learning Objectives:
|
3:20 pm
|
Sponsored By Acme Brick Company 1 AIA HSW/LU CE Hour(s) Learning Objectives:
|
4:30 pm
|
Sponsored By Livers Bronze 1 ADA Accessibility / Barrier-Free Req. 1 AIA HSW/LU CE Hour(s) Learning Objectives:
|
State CE Requirements
|
Texas Board of Architectural Examiners (512) 305-9000 Renewal Cycle: Annual Total Hours Required: 12 Hours Renewal Deadline: Last Day of Licensees' Birth Month 12 HSW (1 hour SD or energy efficient design + 1 hour barrier-free design + min. 8 hours structured + max. 4 hours self-directed) |
